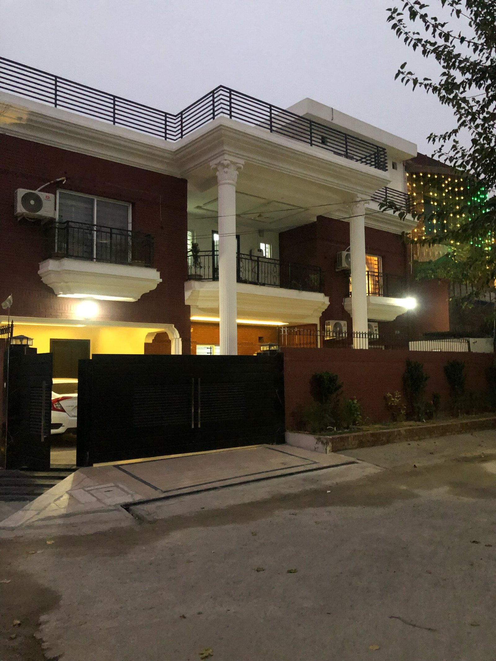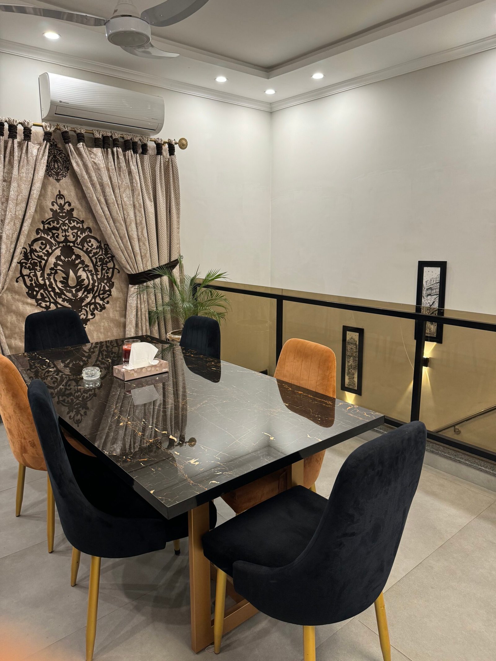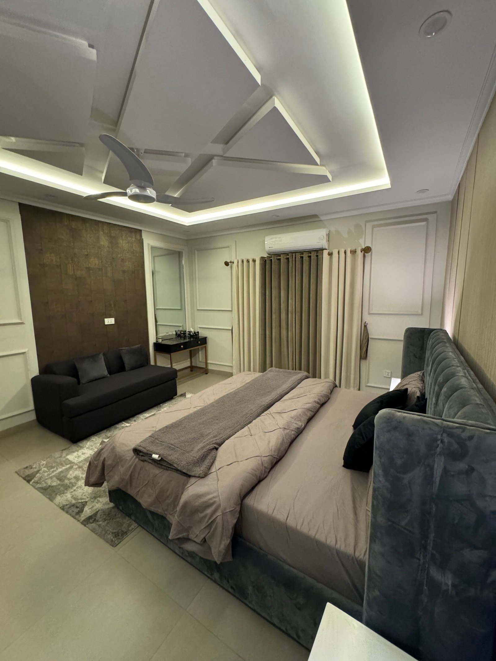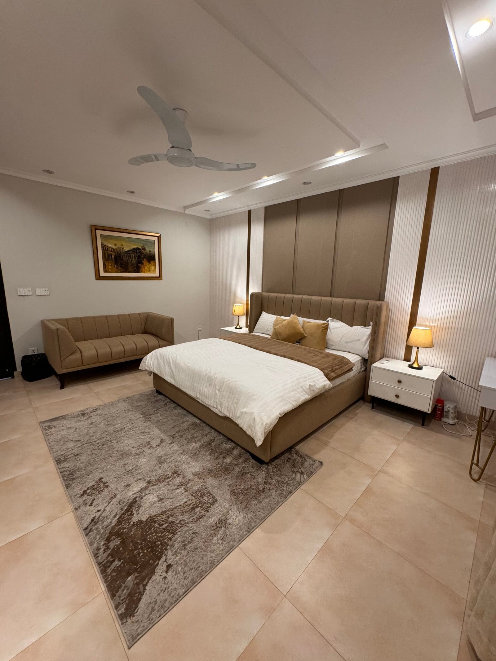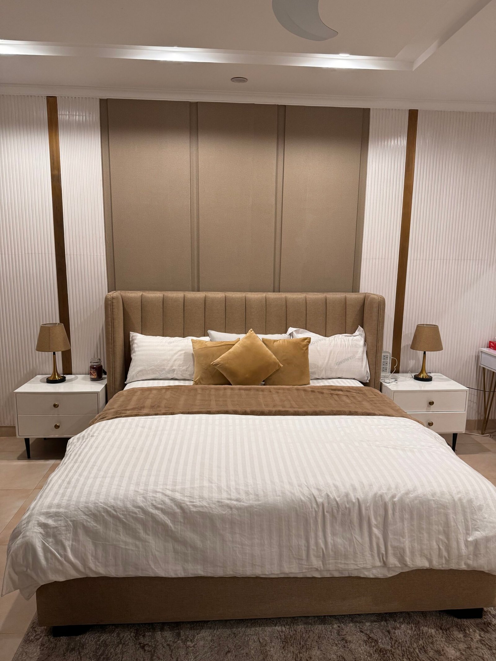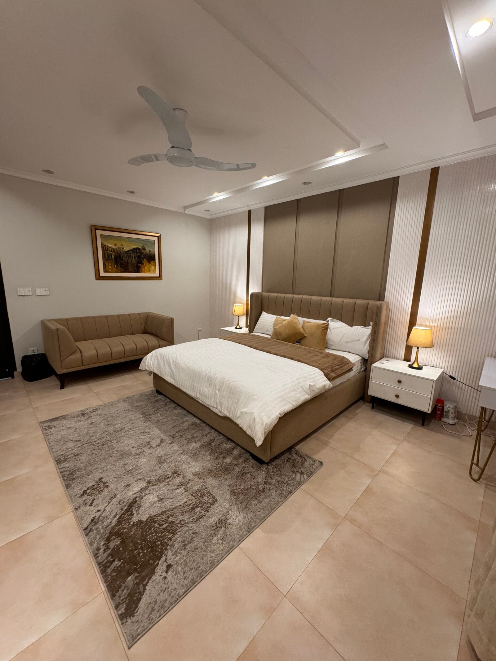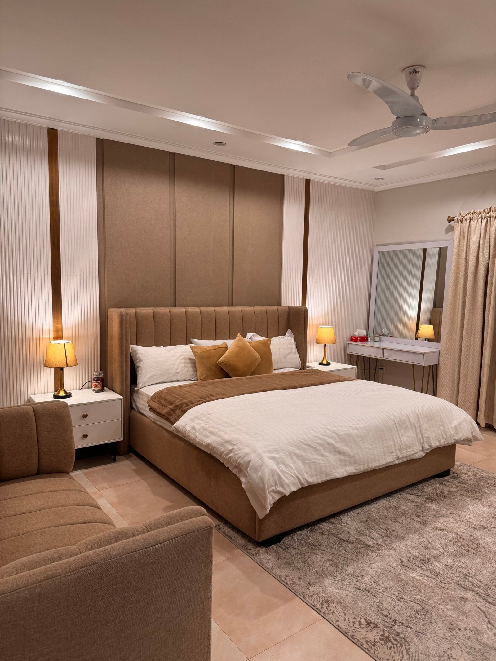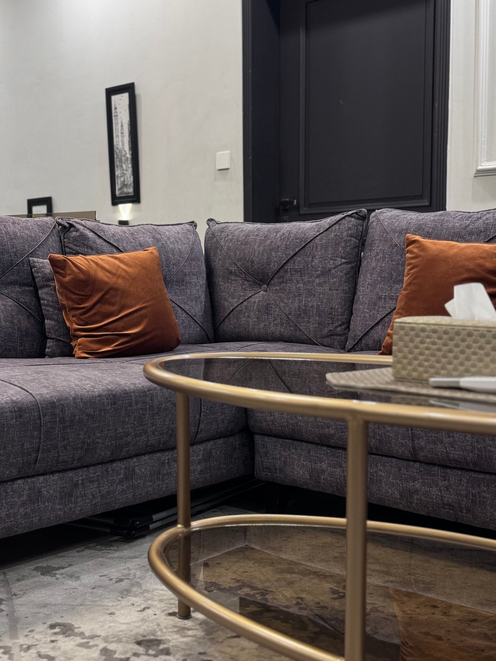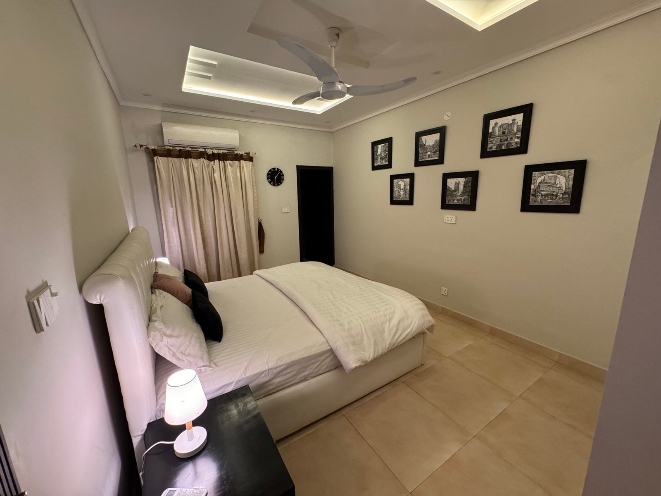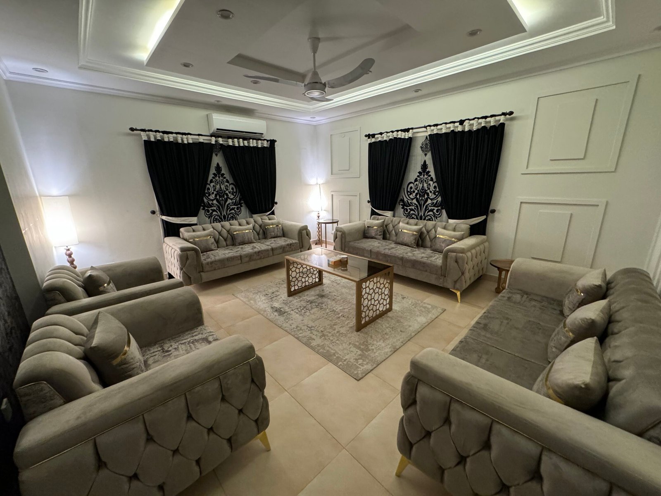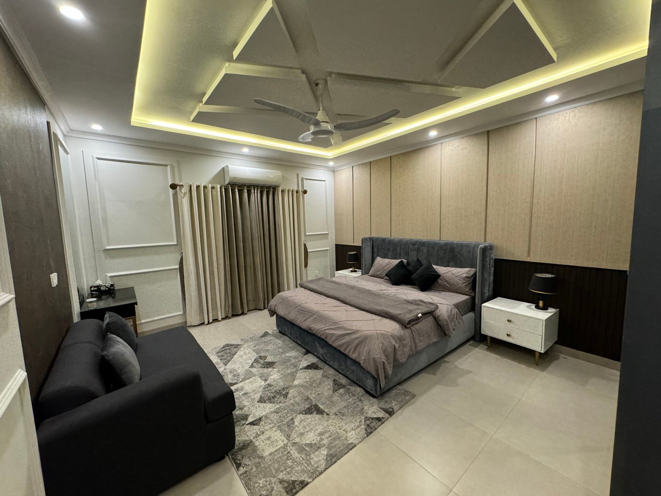RED BLOCK
Introduction: Where History Meets Modern Innovation
Transforming an old home into a modern masterpiece is no small task. It requires creativity, precision, and a deep respect for the structure’s history. Our latest project exemplifies this philosophy, blending timeless charm with modern functionality. Through careful planning, structural expertise, and innovative design, we turned a dated space into a vibrant and contemporary sanctuary.
Addressing Structural Challenges with Expertise
One of the biggest hurdles in this project was the absence of original blueprints. Without a guide to the structure’s foundation and design, we began by conducting thorough assessments. Our team examined every wall, beam, and corner to determine its structural integrity. This detailed analysis provided the insights needed to create new blueprints, ensuring the home could support the envisioned changes.
This meticulous approach allowed us to preserve the historical elements that defined the space while introducing features suited to modern living.
Designing the Future with 3D Visualization
To bridge the gap between concept and reality, we turned to 3D interior design tools. These advanced tools gave us the ability to create highly detailed visual representations of the transformed space.
Clients could walk through their future home virtually, exploring every room, layout, and design element. The use of 3D visualization not only clarified the project’s scope but also allowed us to make adjustments before construction began. This process ensured that every detail was aligned with the client’s expectations.
Executing a Full-Scale Revamp with Attention to Detail
The execution phase involved a comprehensive overhaul of the property. Our process included:
- Structural Reinforcements: Strengthening foundations, walls, and ceilings to meet modern safety standards.
- Layout Redesign: Optimizing space usage to enhance functionality while maintaining aesthetic appeal.
- Aesthetic Upgrades: Incorporating sleek finishes, neutral tones, and modern fixtures to create a contemporary yet timeless look.
Throughout the process, we paid attention to even the smallest details, ensuring the transition from old to new was seamless.
Highlighting Modern Comfort in a Historical Setting
The completed project now offers the best of both worlds. The home retains its historical essence, visible in preserved architectural details, while embracing modern comforts and conveniences. Enhanced lighting, efficient layouts, and tasteful design elements come together to create a space that is as functional as it is beautiful.
Conclusion: A Testament to Innovation and Respect for History
This project stands as a testament to our ability to honor the past while embracing the future. By combining advanced tools, thoughtful planning, and expert craftsmanship, we created a home that blends the elegance of history with the sophistication of modern design.


