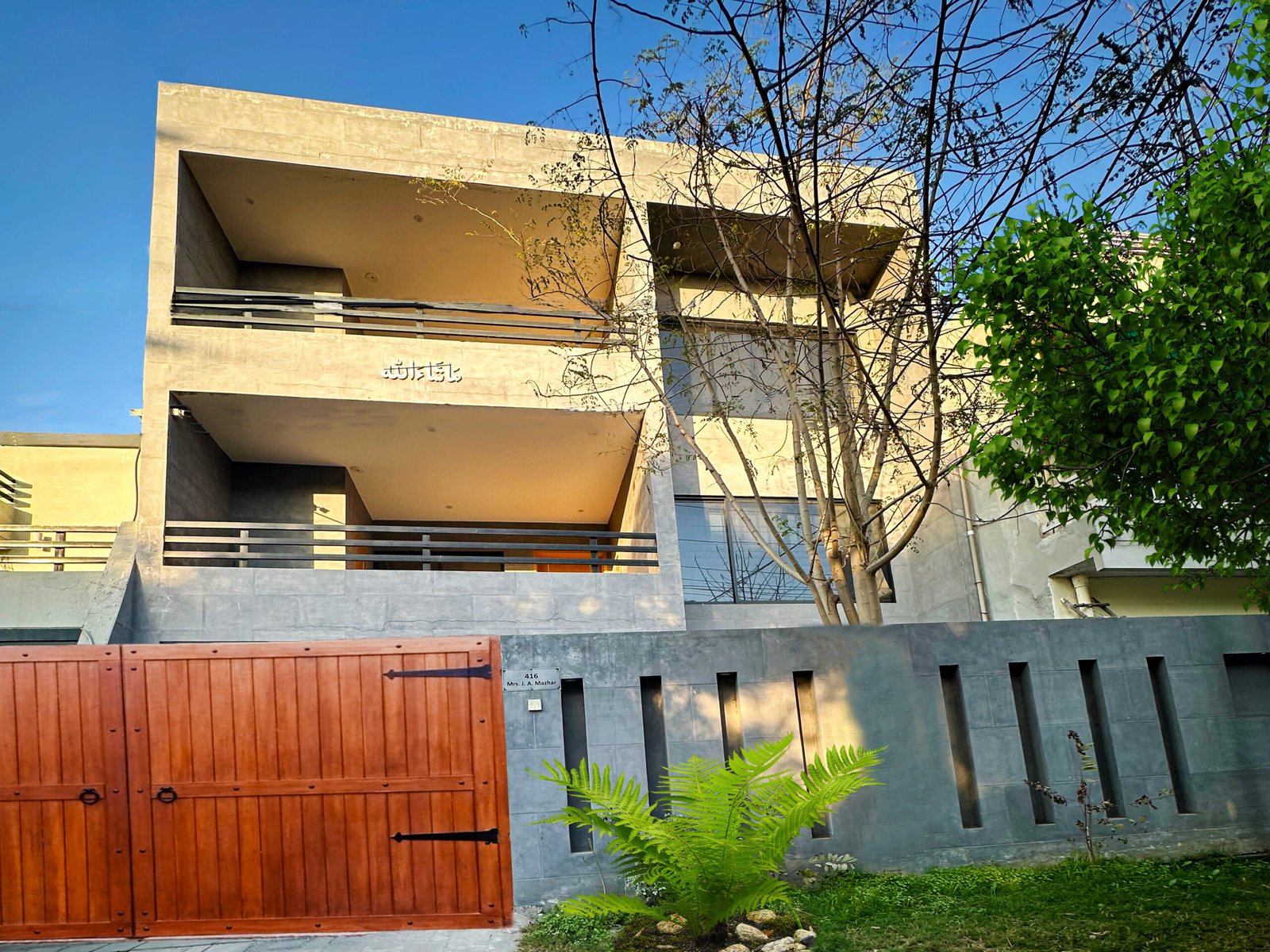X-SPACE
INTRODUCTION: TRANSFORMING SPACE WITH PRECISION AND PURPOSE
Located in the heart of the city, this project exemplifies our expertise in construction and design. Over four months, we transformed an old house into a modern, G+2+Mumty four-storey office building. This included dismantling the existing structure and delivering a versatile workspace tailored to meet our client’s requirements.
SCOPE OF WORK: A COMPLETE TRANSFORMATION
Our responsibilities in this project spanned:
- Dismantling the Old Structure: The previous house was carefully removed to prepare the site.
- Grey Structure Construction: A solid, long-lasting framework was established.
- Finishing Works: From polished flooring to elegant plasterwork, every detail enhanced the structure’s beauty.
- Furnishing: Modern furniture complemented the layout, creating a welcoming and efficient environment.
This holistic approach ensured a seamless and high-quality transformation.
DESIGN: PRIVACY AND PANORAMIC VIEWS
The design blends functionality with aesthetics, emphasizing privacy and relaxation:
- Privacy-Focused Front: The façade ensures discretion, giving the building a sleek, professional appearance.
- Serene Rear Views: Large windows at the back capture soothing park scenes.
- Rooftop Features: The rooftop offers a panoramic view of the park and lake. This communal area combines stylish seating with rooms for staff, making it ideal for relaxation and productivity.
OPTIMIZED WORKSPACES FOR PRODUCTIVITY
The layout supports various office activities:
- Ground and Upper Floors: These floors house collaborative workstations, private meeting areas, and breakout zones.
- Rooftop Amenities: With landscaped areas and well-planned accommodations, the rooftop provides an inviting retreat for staff.
OVERCOMING CHALLENGES: ACHIEVING BALANCE
This project required precision to ensure the new design balanced functionality and aesthetic appeal. By integrating ergonomic furniture, natural light, and efficient layouts, we created an office space that feels both practical and inspiring.
A LANDMARK OF MODERN DESIGN
This four-storey building combines innovation, privacy, and stunning views. The thoughtful layout and attention to detail make it an ideal space for professionals, setting a new benchmark for office design.


